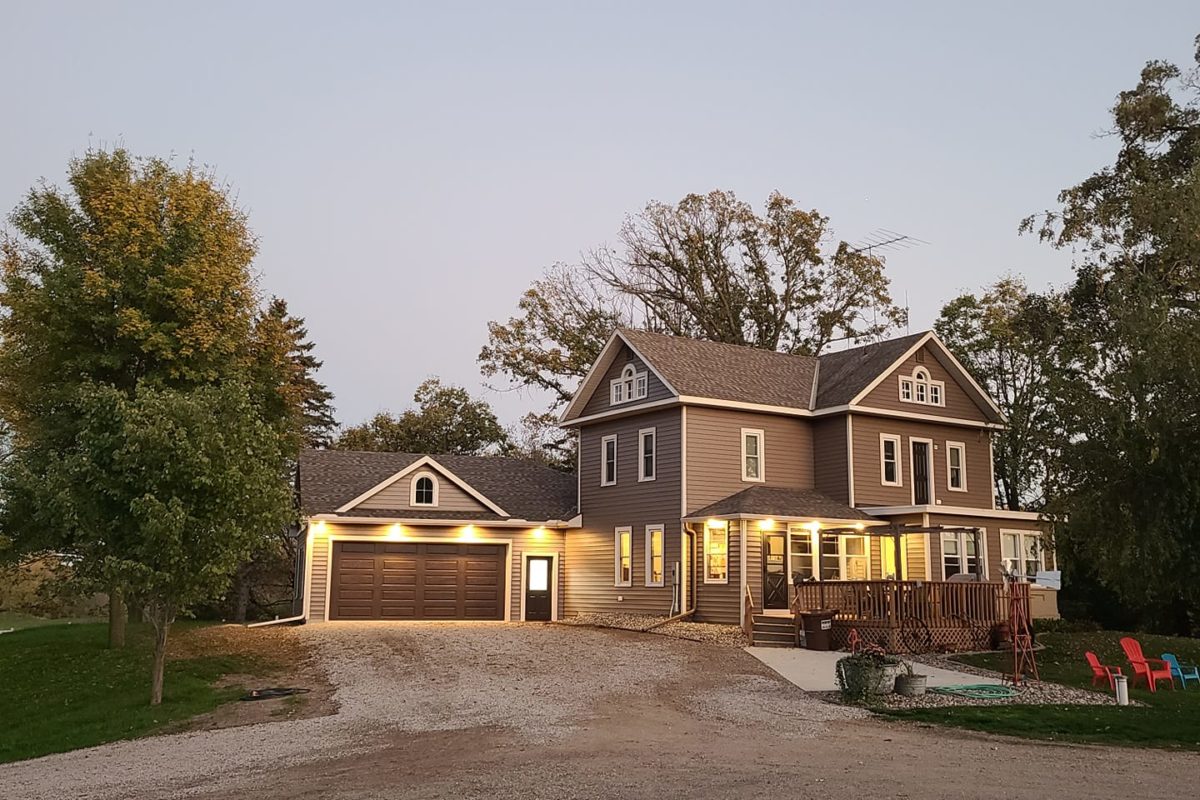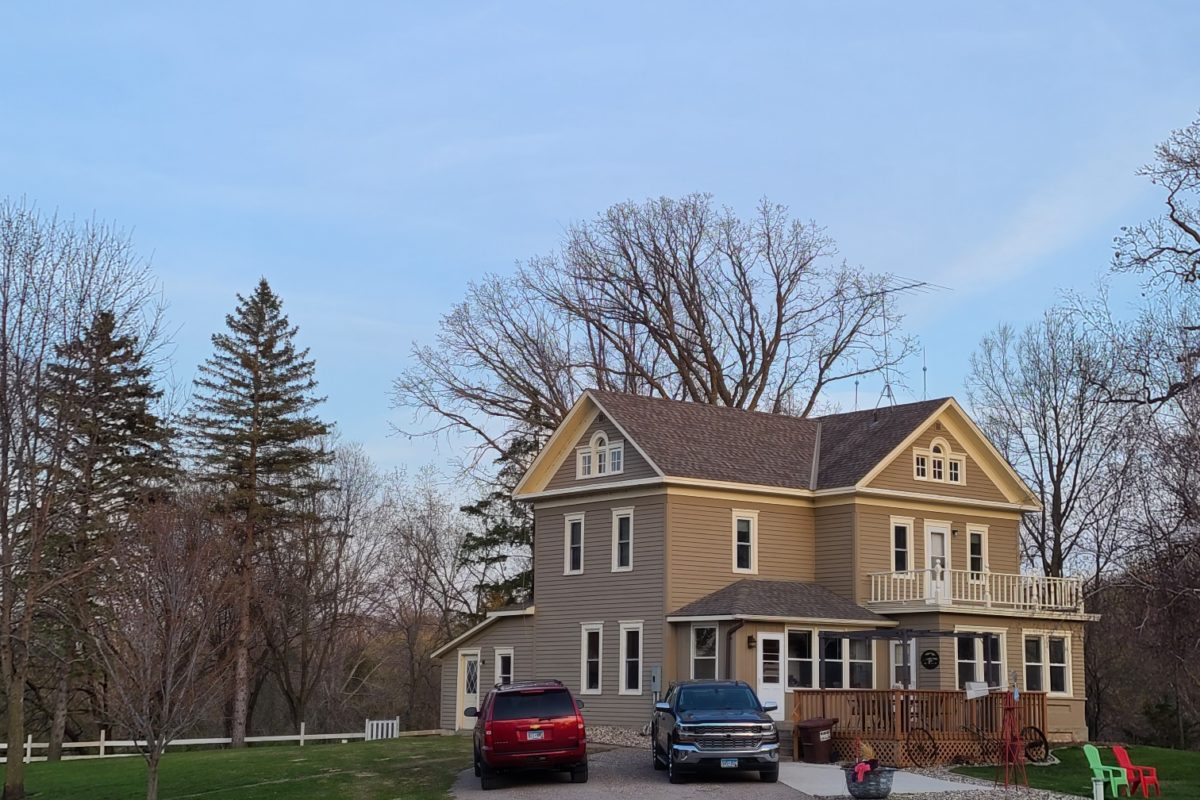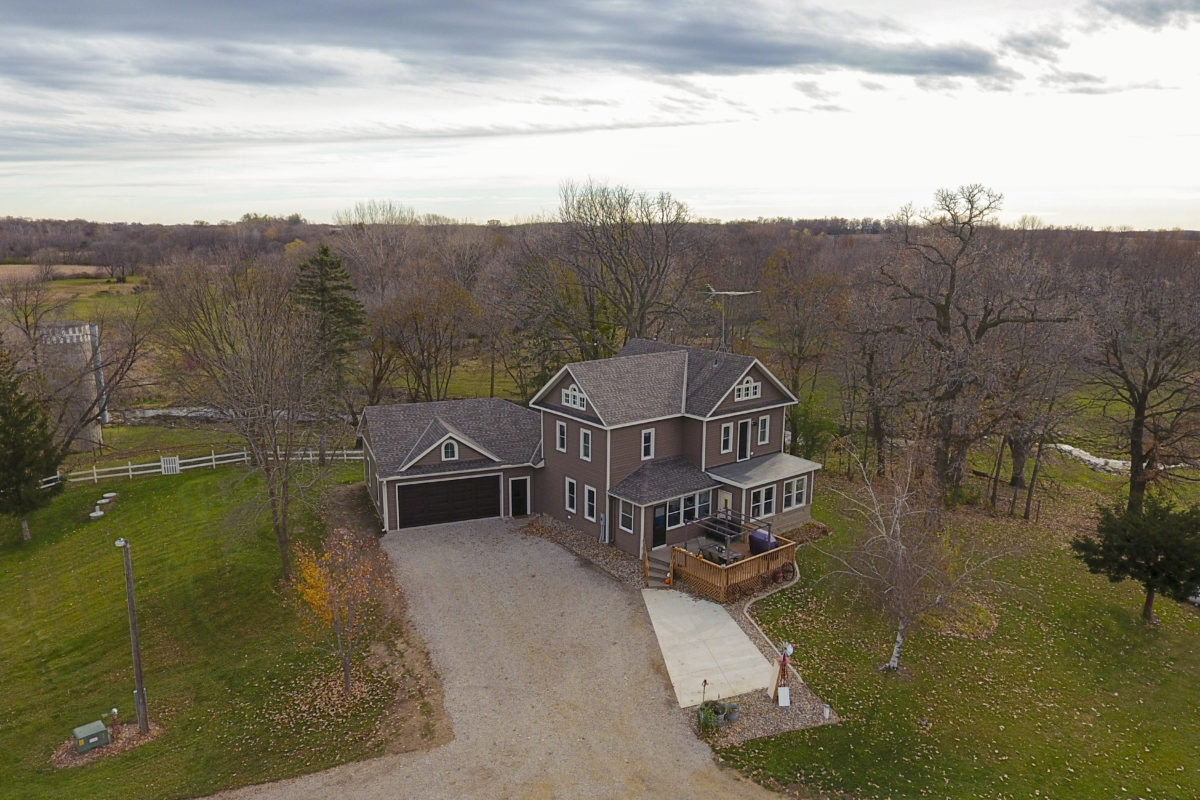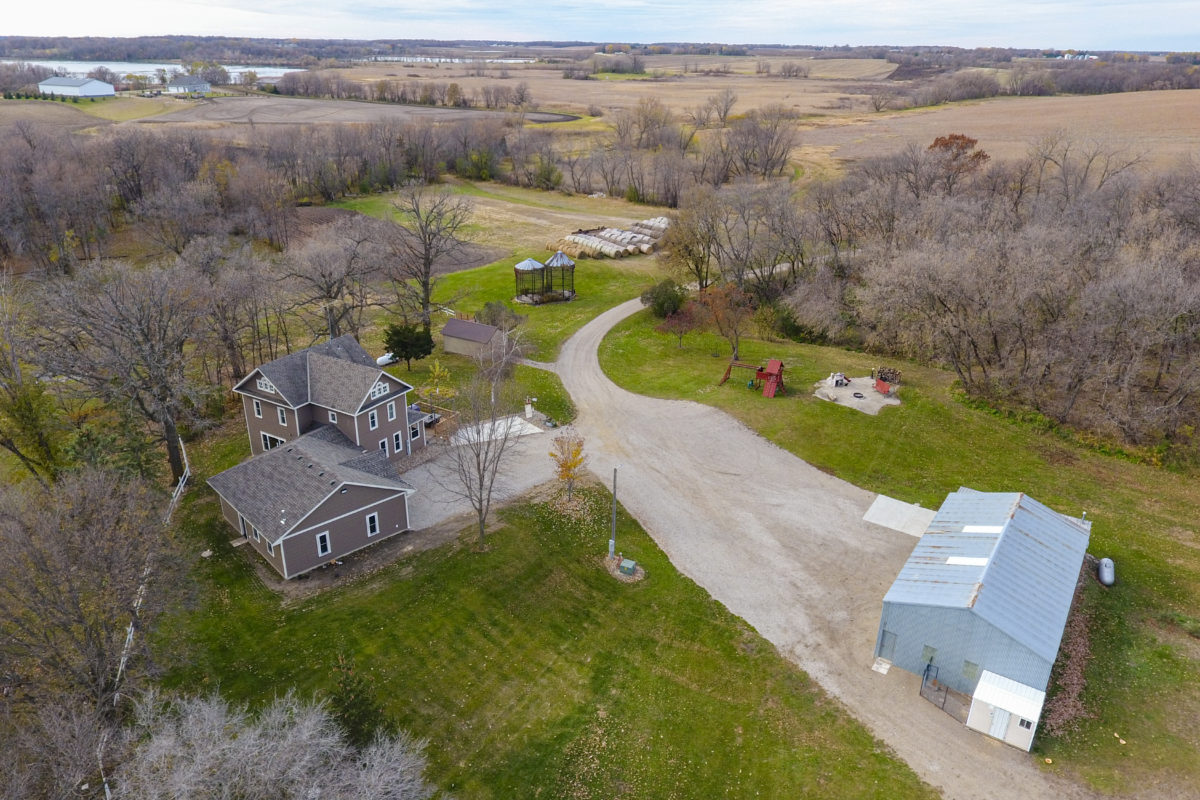Piehl Family
Project Details
Client: Piehl Family
Location: Dassel, MN
Services:
The Piehl family farmhouse isn’t something you get to experience every day. Nestled in the rolling hills of Dassel, Minnesota it stands beautifully, the same way it has for 6 generations. When we were approached by Travis and Tory Piehl, we had no idea that we would embark on a special journey to help them continue a story that started over a century ago. This 1913 farmhouse remodel features a slightly modern update that still holds on to its historic country charm.
The Piehl family had approached us to add an attached garage to the farmhouse, something that had been discussed since the 1950’s, back when Travis’ grandfather lived in the home but was unable to be accomplished until now. Included in the plans for this new addition was enough space to add a large laundry and mudroom to accommodate their family. It was important to the Piehl’s to keep the existing farmhouse charm and natural elements of this beautiful three-story home during this remodel. It was important to us to create a space that would give this family everything they needed to enjoy the beauty and benefits of living in the country with a sense of modern appeal. Thanks to our skilled craftsman we were able to accomplish it all.
As part of the project we also were able to provide the family with an upgraded, maintenance-free exterior. This will ensure the longevity of the home as well as help with better maintenance and upkeep for generations to come.
As a final touch, we added a large picture window to their family room that outlooks their scenic backyard, which is complete with a creek and cows grazing on the hillside. It’s simple country living, and The Piehls wouldn’t have it any other way. Larson Builders is proud to have been involved with this project and beautiful part of history.
“We worked with Larson Builders to add an addition to our 1913 farmhouse. It was important to us to keep its existing look and charm, but with the added benefit of a maintenance-free exterior and today’s modern amenities. Larson did just that. We can’t say enough good things about the team that completed the project and look forward to utilizing the attached garage during our Minnesota winters.”
Travis Piehl
You can read more about the Piehl Family farm here:
https://issuu.com/starpublications/docs/caoct15/21 (pages 21-26)
See a time-lapse of the project here: https://youtu.be/xRcPps9pShc.
Special thanks to Tony Smith of FRF Productions for his incredible work in helping us document this exciting project from the beginning!
Please visit his website: https://www.frfproductions.com/)







