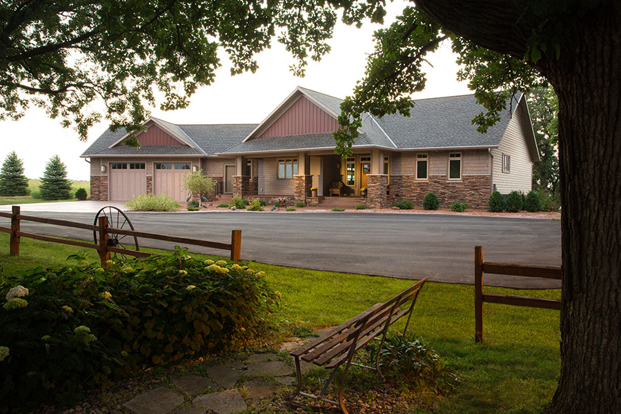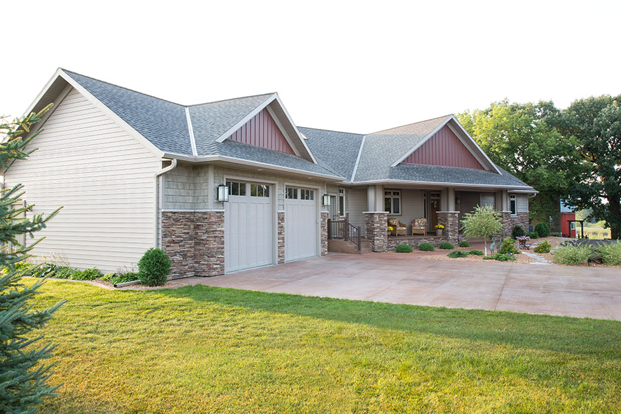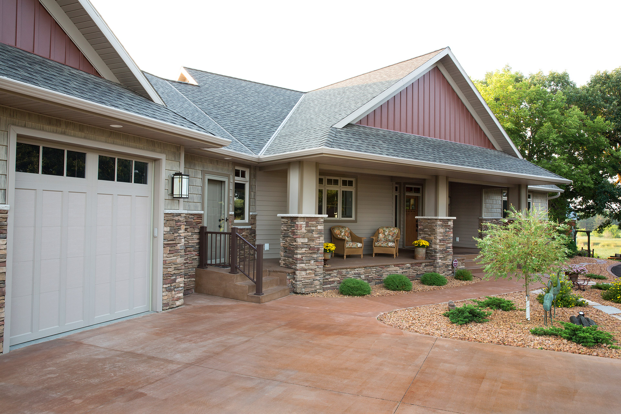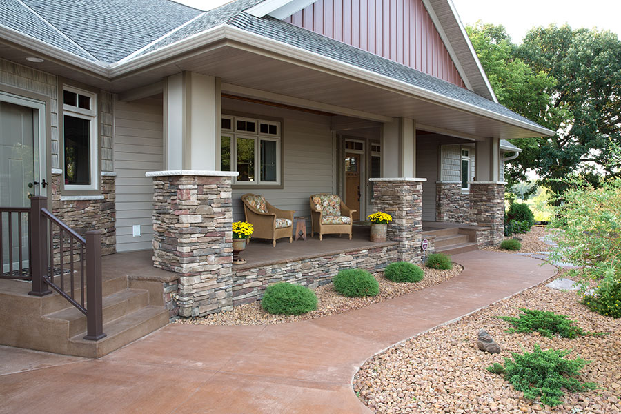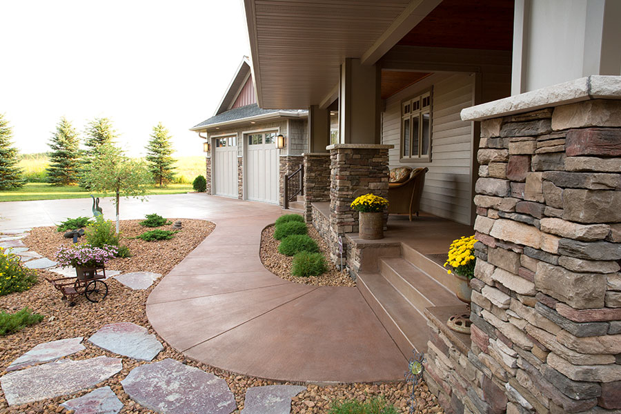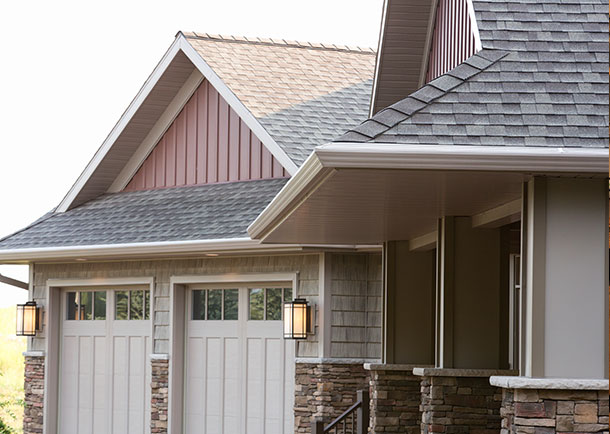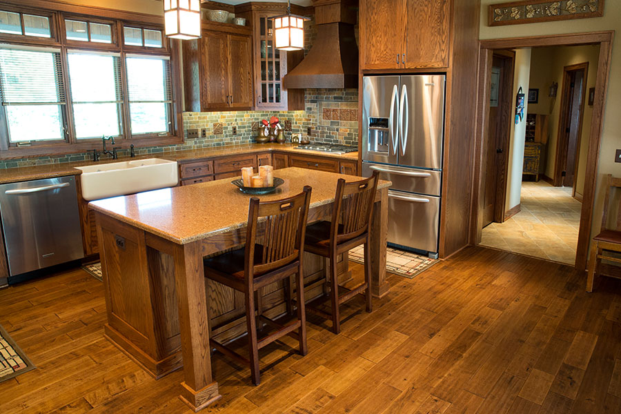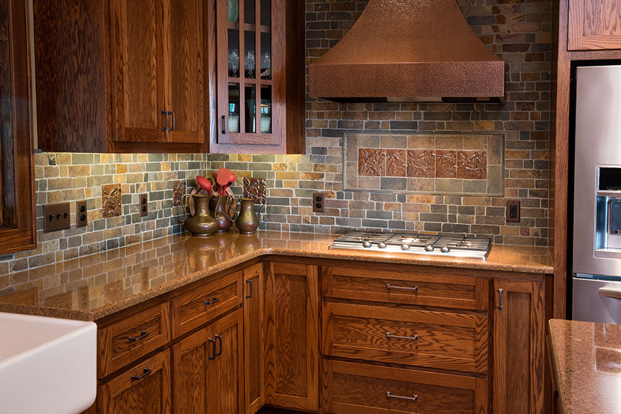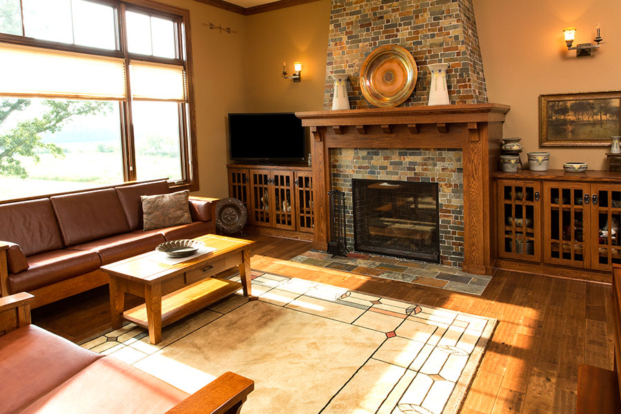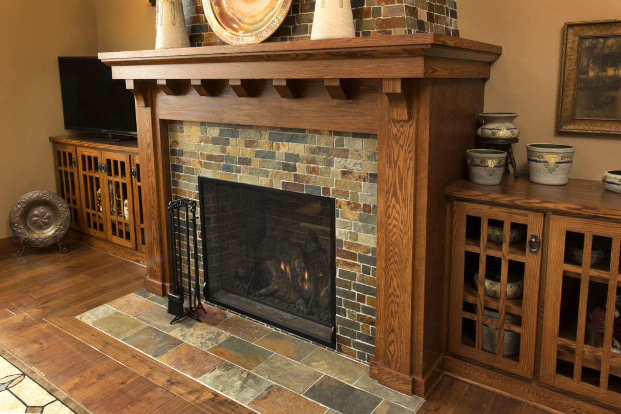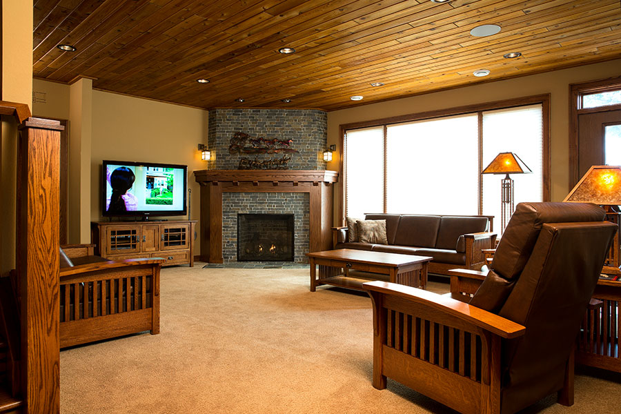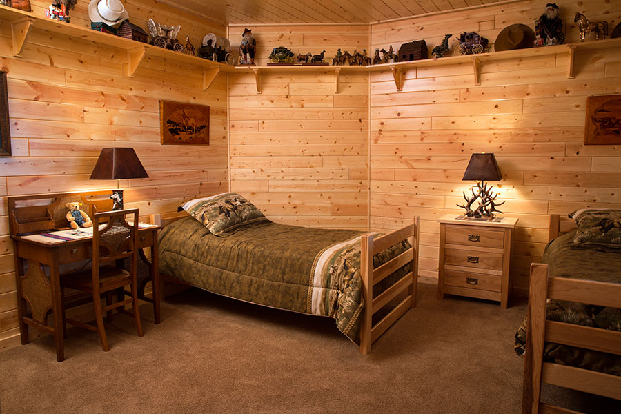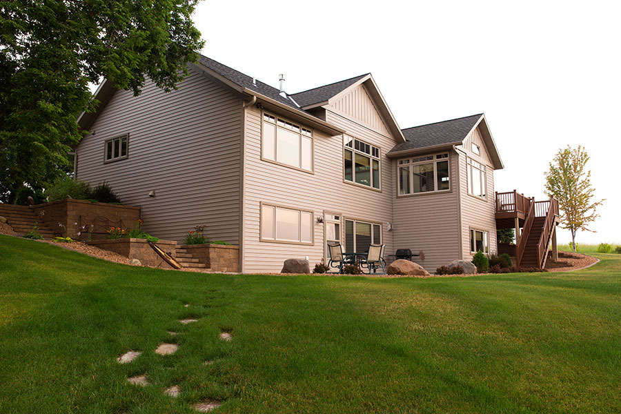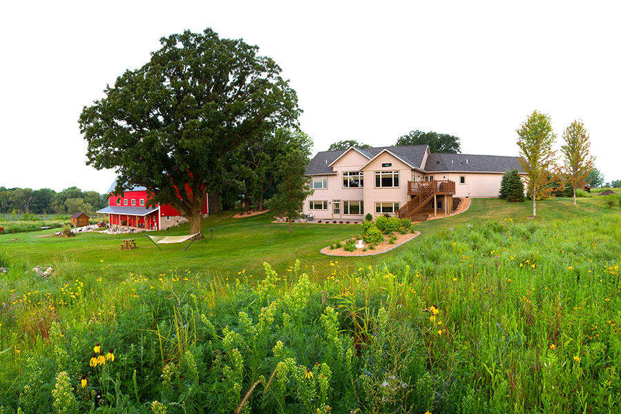Kalenberg Family
Project Details
Client: Kalenberg Family
Location: Hutchinson, MN
Services:
John and Linda approached Richard Larson Builders with a concept and a dream. The experienced and talented staff at Richard Larson Builders realized proceeding with a project of this caliber would test their skill sets, and would present them with a unique opportunity to combine old world craftsman style with today’s building technology.
Linda, a talented and gifted antique collector wanted rooms that would blend the ambiance of her collection perfectly with special characteristics of each room. The entire process was significant and heartfelt for the Kalenbergs as the new home was perfectly placed in a beautiful country setting that also happened to be Linda’s childhood homestead.
Just wanted to send a compliment to Doug and Larson Builders……Just had a knee replacement and back home in our beautiful Larson home. Everywhere in our home allows a walker to go through with ease. Working together with our floor plan and Larson was a true success, just perfect planning.
Thanks again to all the guys!
– John and Linda ~ Hutchinson, MN
