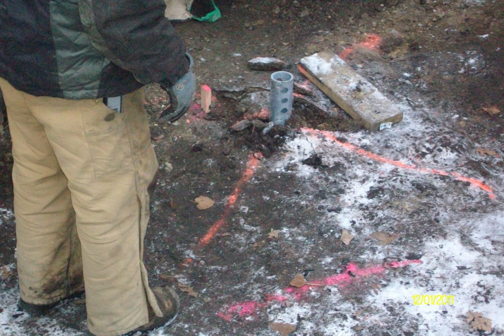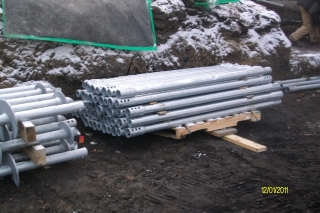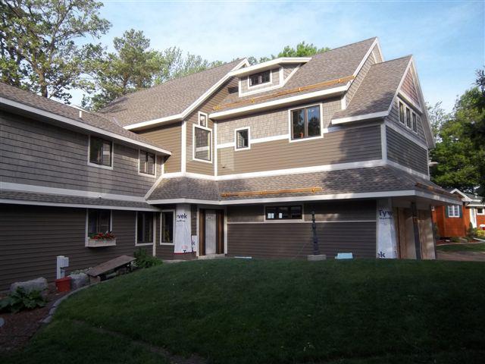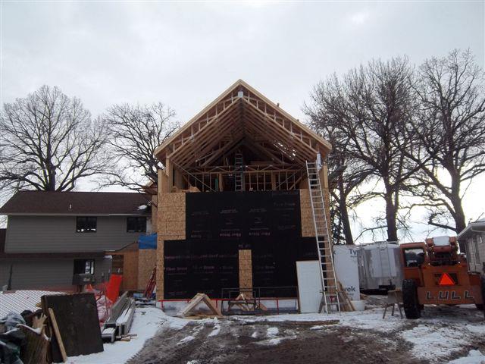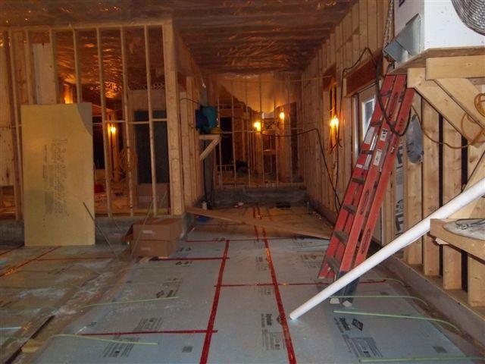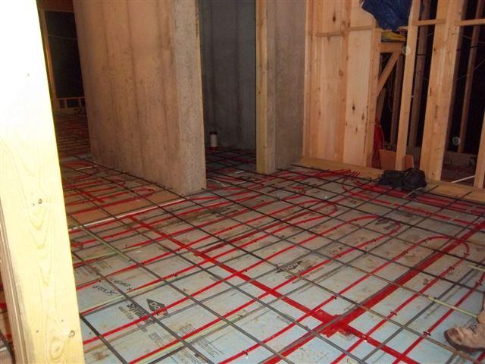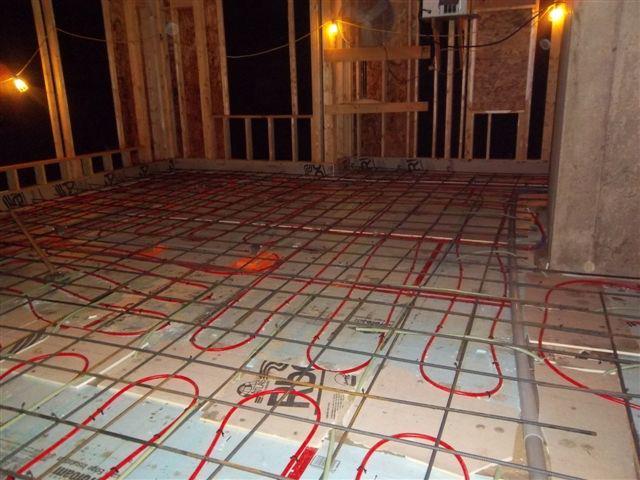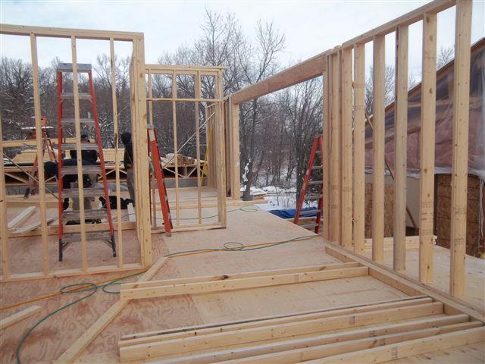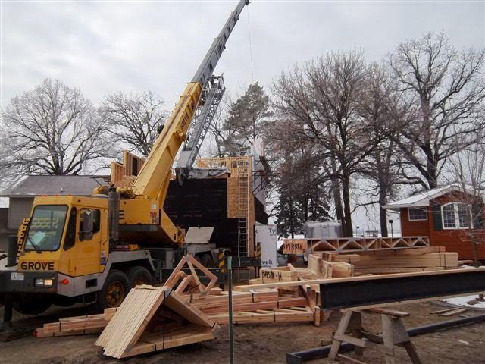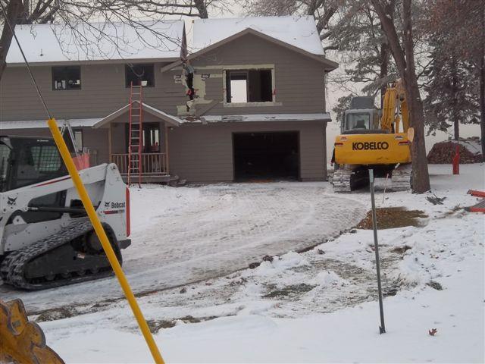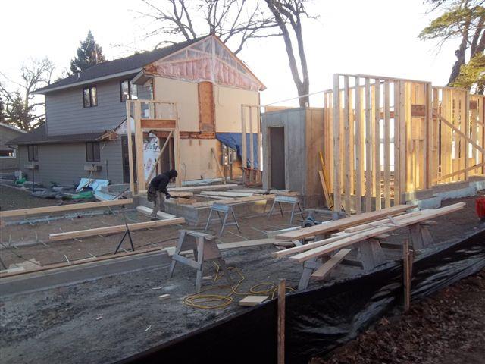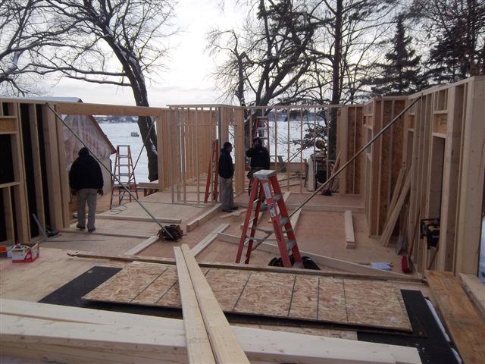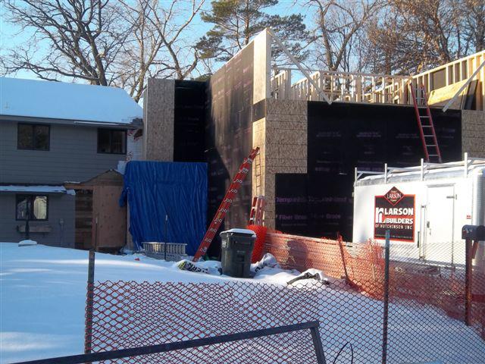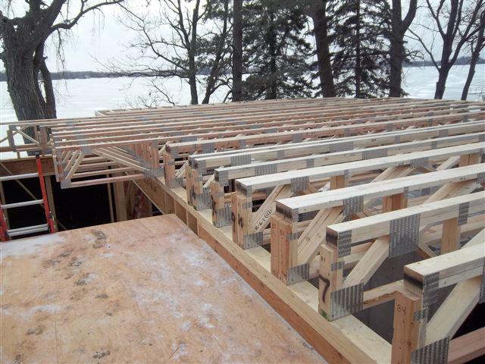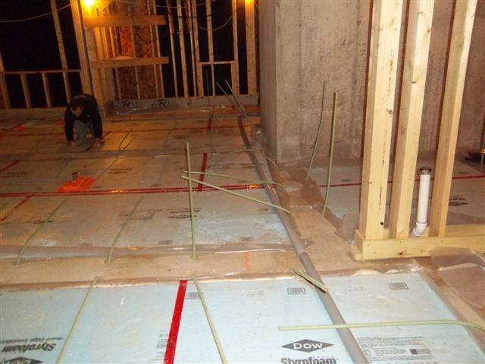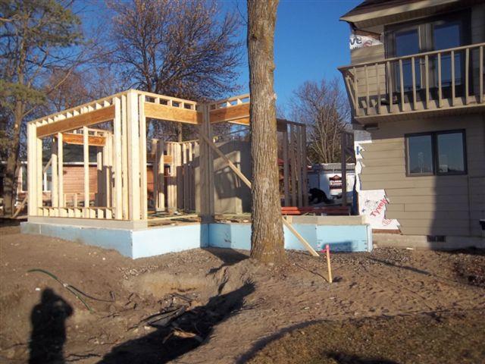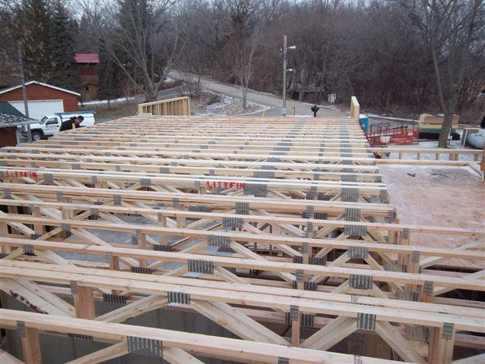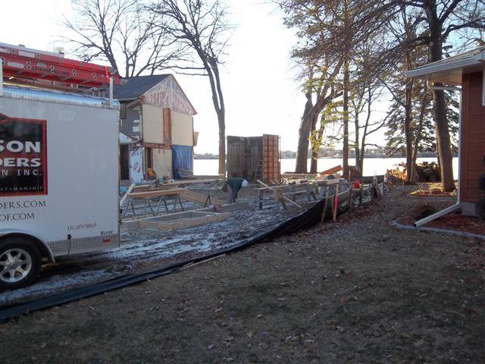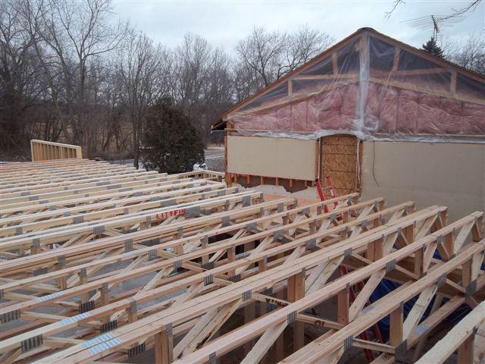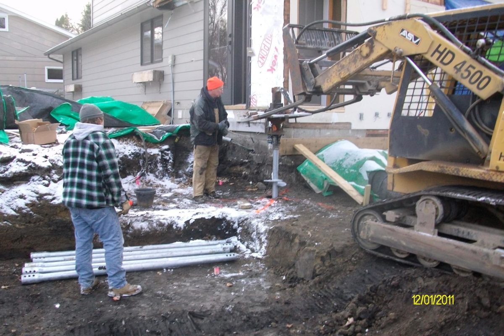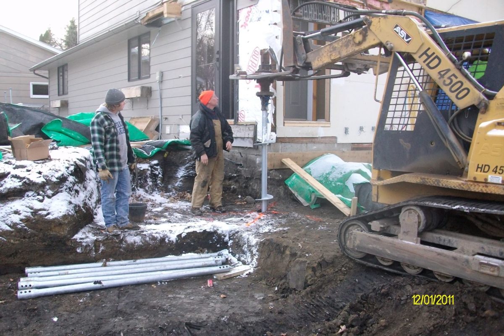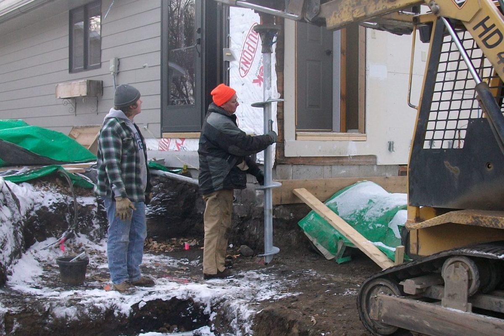Project Spotlight: Goebel Remodel
Project Details
Client: Goebel
Location: MN
For the past several months, we have had the opportunity to work with the Goebel family on a substantial remodel. Their former modest cabin has undergone a pretty impressive transformation to truly become their dream lake home. If you follow the Larson Family of Companies page on Facebook, you have been able to watch the progress. As we begin to close the door on this extensive remodel project, we thought we would share a few interesting facts and photos with you.
- There is no concrete foundation under this large addition! It sits on 42 helical piers (screw jacks) drilled approximately 40’-50’ in the ground set into a 16”x36” concrete grade beam.
- This home packs some impressive room and height with 10 feet high main floor walls, and 9 feet high walls on the second floor.
- The second floor system consists of a man made bridge and observation walkway that connects the existing house to the new addition.
- The stained glass windows in the foyer, lake entry, and porch are all custom designed by the Goebels and manufactured by Marvin Windows and Doors.
- Ceilings in garage are 14’ high to allow for car lifts to be installed in garage for stacking the Goebel’s classic cars.
- Over 9000 linear feet of clear fir tongue and groove car siding covers the ceilings in the master bedroom, master observation deck, bonus room, train room, and front foyer.
- A FEMA safe room contains 8” of poured concrete walls.
- The new addition features beautiful wood burning and LP gas fireplaces. The wood burning fireplace has wood storage inside the porch hidden in window seat which is accessible from the outside for easy stocking during the winter.
- Unique touches such as rift cut oak for all interior woodwork, wainscoting, mullion trim and a 3 piece chair rail give this unique home a mission style feel.
- The pocket doors in the porch were salvaged, and were originally installed as the grand entry doors to a ballroom.
- Many of Dick and Paula’s antique collectible features were incorporated into the design of the project to give a classic touch of elegance.
- The exterior is a combination of cut stone, ABC Seamless Siding and maintenance free shakes, proving a mixture of beautiful texture.
