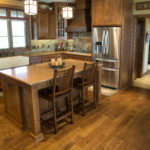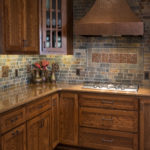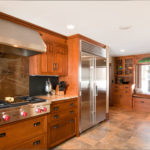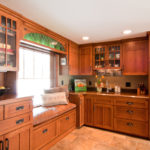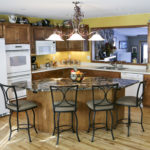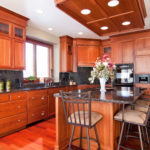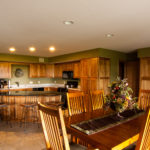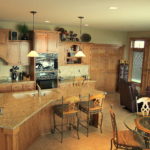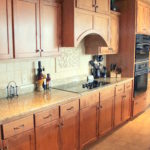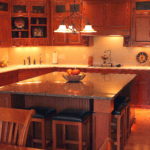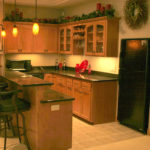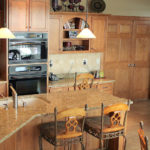Best Kitchen Layouts = A Triangle
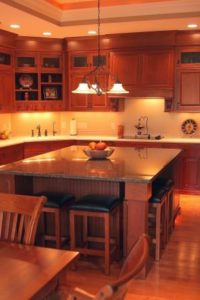 This winter, at least in south central Minnesota, has been mild. However, when February rolls around, no matter how severe or mild the winter has been, you can count on cabin fever to kick in. That semi- claustrophobic feeling of isolation takes over, and the same old, same old just won’t do anymore. That feeling of un-motivation may simply need some sort of change to create a new look on life; and that change is a solution a professional contractor can bring to the equation.
This winter, at least in south central Minnesota, has been mild. However, when February rolls around, no matter how severe or mild the winter has been, you can count on cabin fever to kick in. That semi- claustrophobic feeling of isolation takes over, and the same old, same old just won’t do anymore. That feeling of un-motivation may simply need some sort of change to create a new look on life; and that change is a solution a professional contractor can bring to the equation.
When it comes to significant change, I suggest starting in the most used room of the house; the kitchen. From meals to meetings, electronics to ergonomics, this room is the centerpiece of all of the activities that take place in the house. Whether your household is busy with children, or you are dealing with empty nest syndrome, the “hub” of your world still is built around this room.
An overall design of the kitchen will either accent that hub, or destroy it. (Some researchers have even gone to the point of listing an efficient kitchen as a key staple to a happy life. The key to a properly laid out kitchen revolves around a very simple concept; the work triangle.
How Does Your Kitchen Layout Rate?
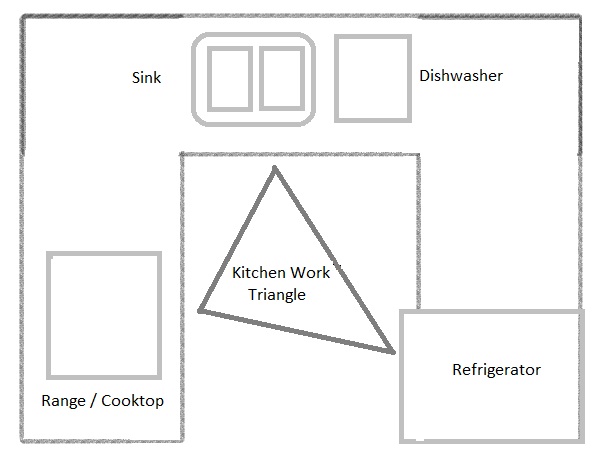
The kitchen work triangle has been researched for years, and is probably one of the most ergonomic principles applied in construction techniques used today. The classic kitchen triangle regulates work flow. The goal of the triangle design is to place the three most common “work sites” the most efficient distance apart, all with the concept of minimizing traffic within the “work zone.”
The three sites referenced above are the sink, the stove, and the refrigerator. These “sites” represent the points of the triangle. Designers from the National Kitchen and Bath Association recommend that the triangle should include the following basics:
- Each “leg” of the triangle should be between 4 and 9 feet
- The total of all three legs should not exceed 26 feet. (Ideal footage should be between 12 and 26 feet.)
- There should be no obstructions impeding into any leg of the triangle greater than 12 inches.
- Major household traffic should not flow through the triangle.
No matter what shape your kitchen is, whether your floor plan is straight, L-shaped, U-shaped or otherwise, the fundamental efficiency still revolves around the triangle. Proper implementation of the triangle concept will provide years of happiness and satisfaction with the most used room of your house.
Kitchen Inspiration
Browse through our photos to find inspiration and ideas for your next kitchen remodel!
