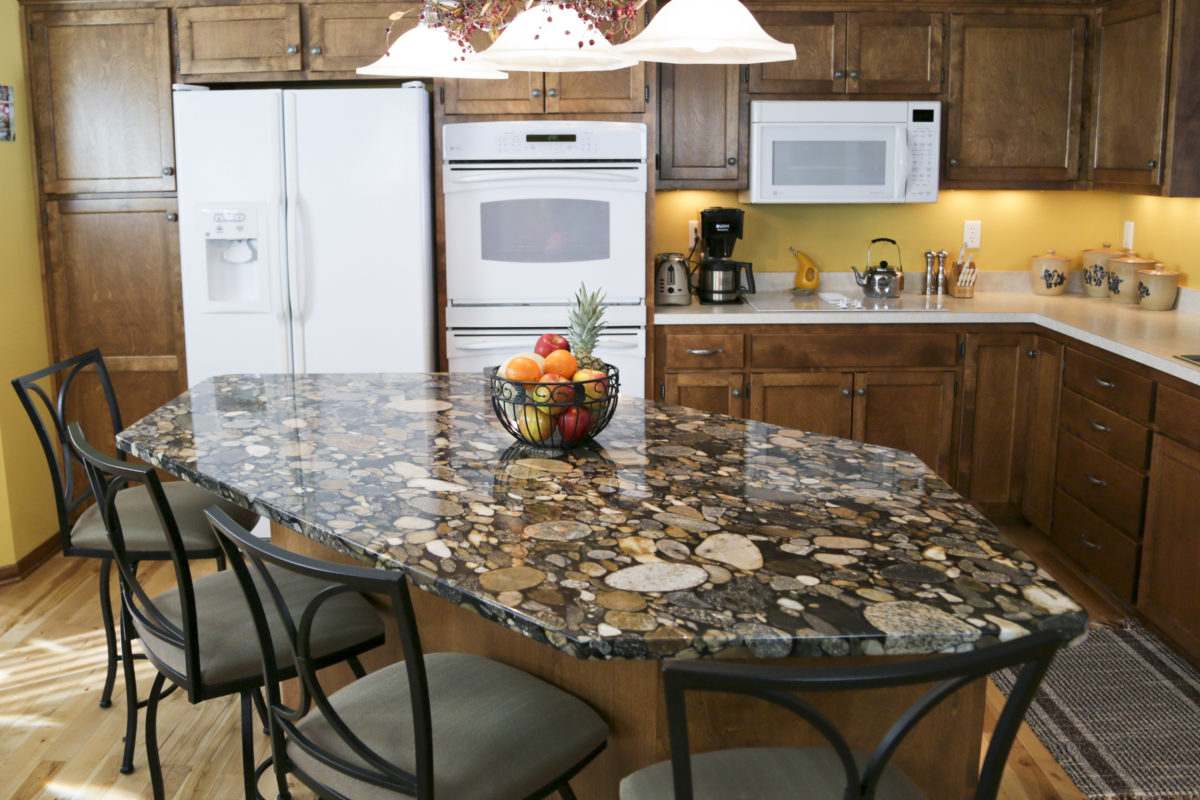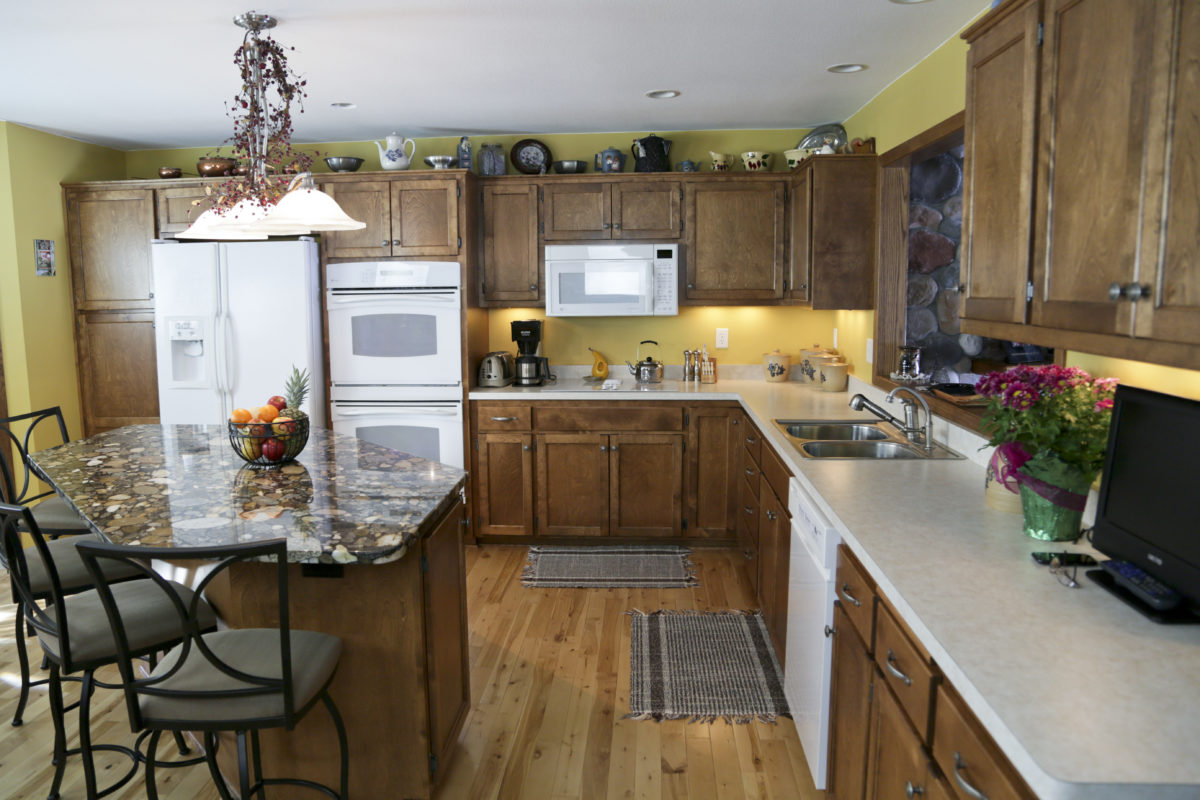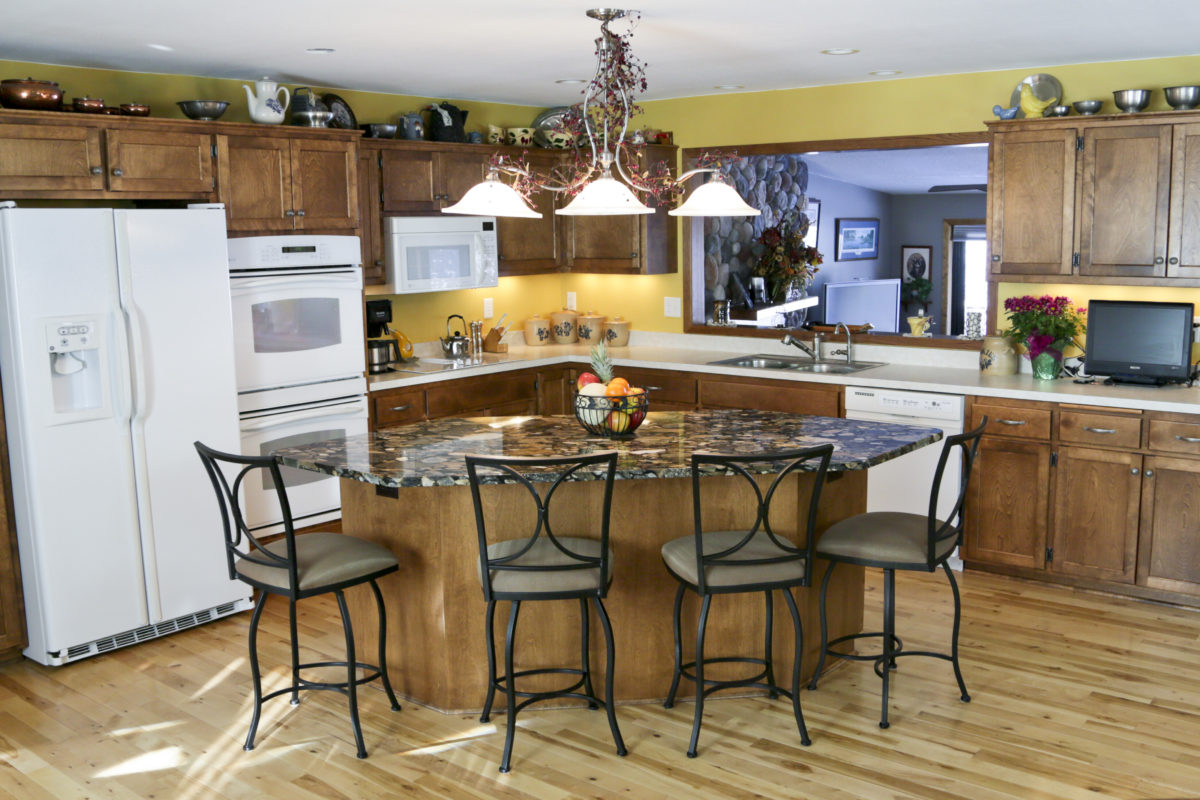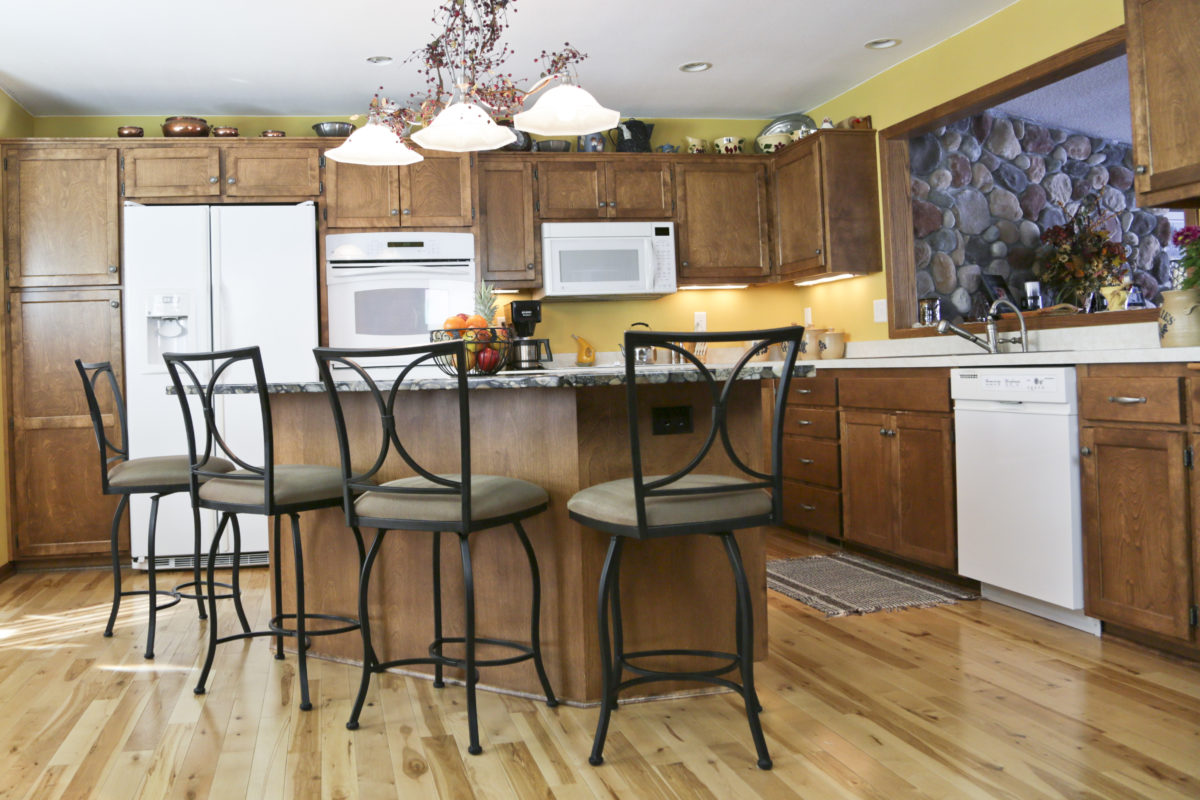Drazkowski Family
Project Details
Client: Drazkowski Family
Location: Hutchinson, MN
Services:
- Kitchen Remodel
- Custom Cabinets
- ABC Seamless Siding
- ABC Seamless Gutters
A well designed kitchen brings family and friends together. The Drazkowski family came to us with one very important goal in mind; room to entertain. This project was not only fun to work on because of the endearing personalities of the homeowners, but also because the perfect mix of functionality, comfort, and beauty came together in what they consider their dream kitchen and dining space.
A large center island, capped with a custom granite slab composed of river rocks serves as the focal point, and will certainly be a loved gathering place. The vibrant colors of hickory cabinetry warm the rest of the space, complete with a custom built hutch that displays a variety of favorite pottery and bowls. The charming pass-through window above the sink provides stunning views of the lake, while at the same time opening up the space into the family room located below.
Click here to see and hear LuAnn talk first hand about the challenges of blending the new remodel with the rest of the house.
There are a ton of ideas and options, and it can be overwhelming. Larson helped us through that. There is no doubt in my mind, the next project I have I would go to Larson Builders. I have a history with them. I have trust and confidence in them. They have been in the community for decades, and I know they are going to be in the community for decades to come. I don’t know why I would want to take a chance with someone else. I know if I had any trouble, I could go to them.
– Luann ~ Hutchinson, MN







